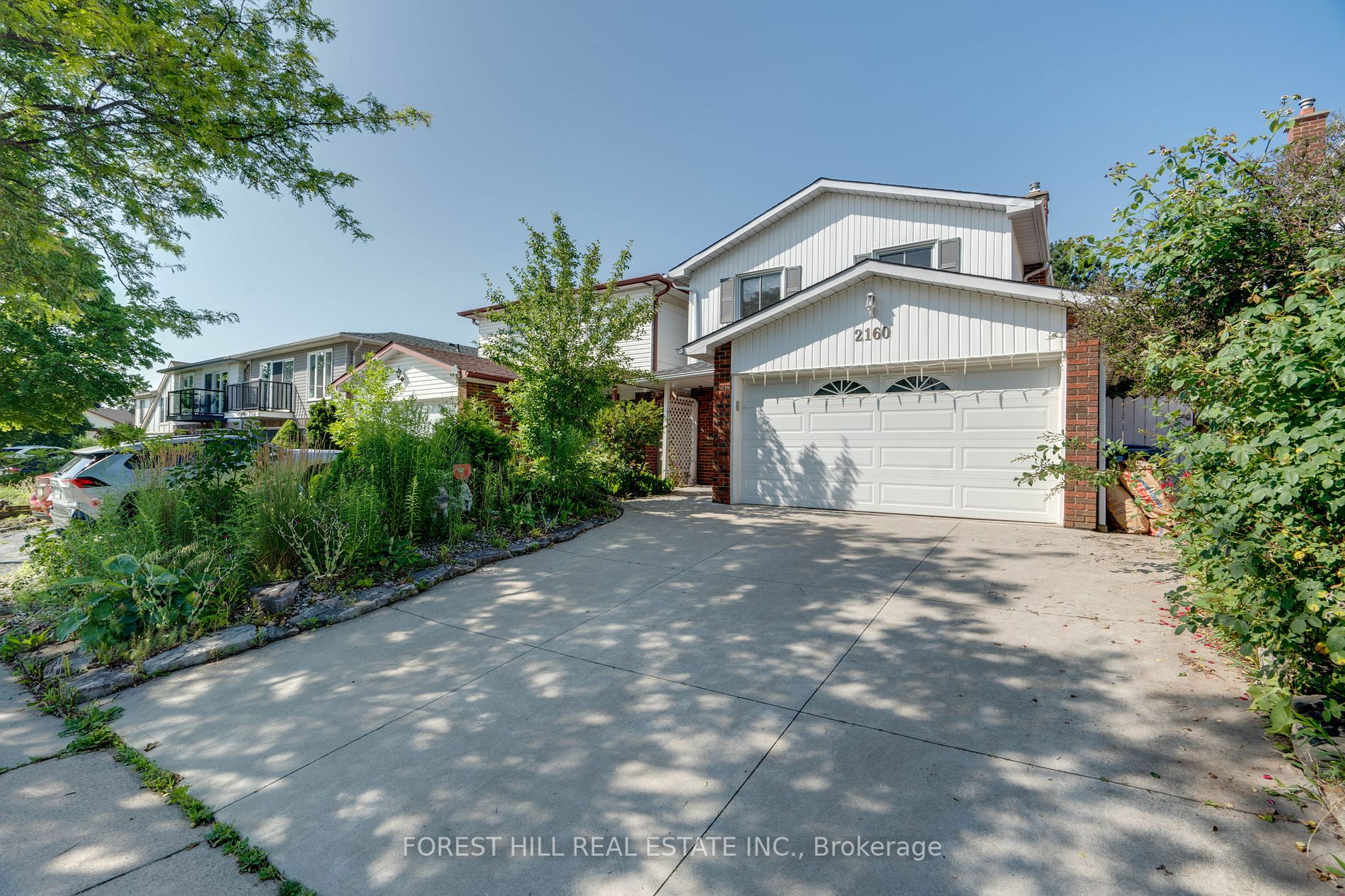
2160 Fairchild Blvd (Brant/Upper Middle/Fairchild)
Price: $3,900/monthly
Status: For Rent/Lease
MLS®#: W9262701
- Community:Tyandaga
- City:Burlington
- Type:Residential
- Style:Detached (2-Storey)
- Beds:4
- Bath:4
- Basement:Finished
- Garage:Attached (1.5 Spaces)
Features:
- ExteriorAlum Siding, Brick
- HeatingForced Air, Gas
- Sewer/Water SystemsSewers, Municipal
- Lot FeaturesPrivate Entrance, Golf, Grnbelt/Conserv, Hospital, Library
- CaveatsApplication Required, Deposit Required, Credit Check, Employment Letter, Lease Agreement, References Required
Listing Contracted With: FOREST HILL REAL ESTATE INC.
Description
Detached 4 bedroom home located in the highly desirable & family friendly Tyandaga neighbourhood. Sun-filled and bright featuring an L-Shaped living & dining room with hardwood floors throughout, eat-in kitchen with granite counters, stainless steel appliances with a walk-out to a private & fully fenced yard. Family room overlooks a lovely & private yard with a walk-out to a concrete patio. Centrally located and walking distance to schools, shopping, parks & trails. Close to all highways and amenities a short walk to Tyandaga Golf course.
Highlights
Convenient access from the garage to the inside of home & concrete patio in the backyard with custom landscaped front yard.
Want to learn more about 2160 Fairchild Blvd (Brant/Upper Middle/Fairchild)?
Jay Sharma Sales Representative
Forest Hill Real Estate Inc, Brokerage
- (416) 505-7806
- (416) 479-7679
- (905) 695-6194
Rooms
Real Estate Websites by Web4Realty
https://web4realty.com/

